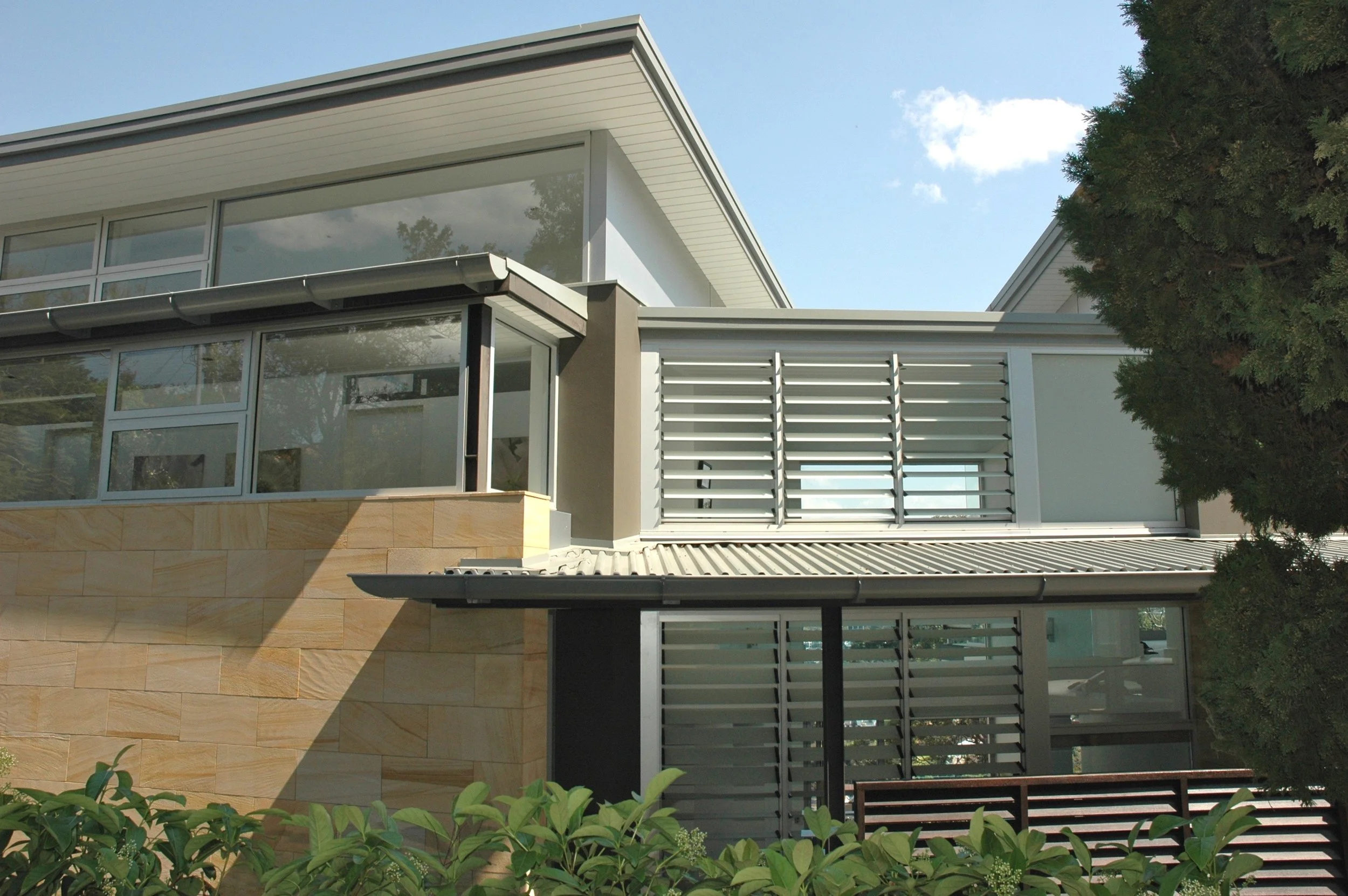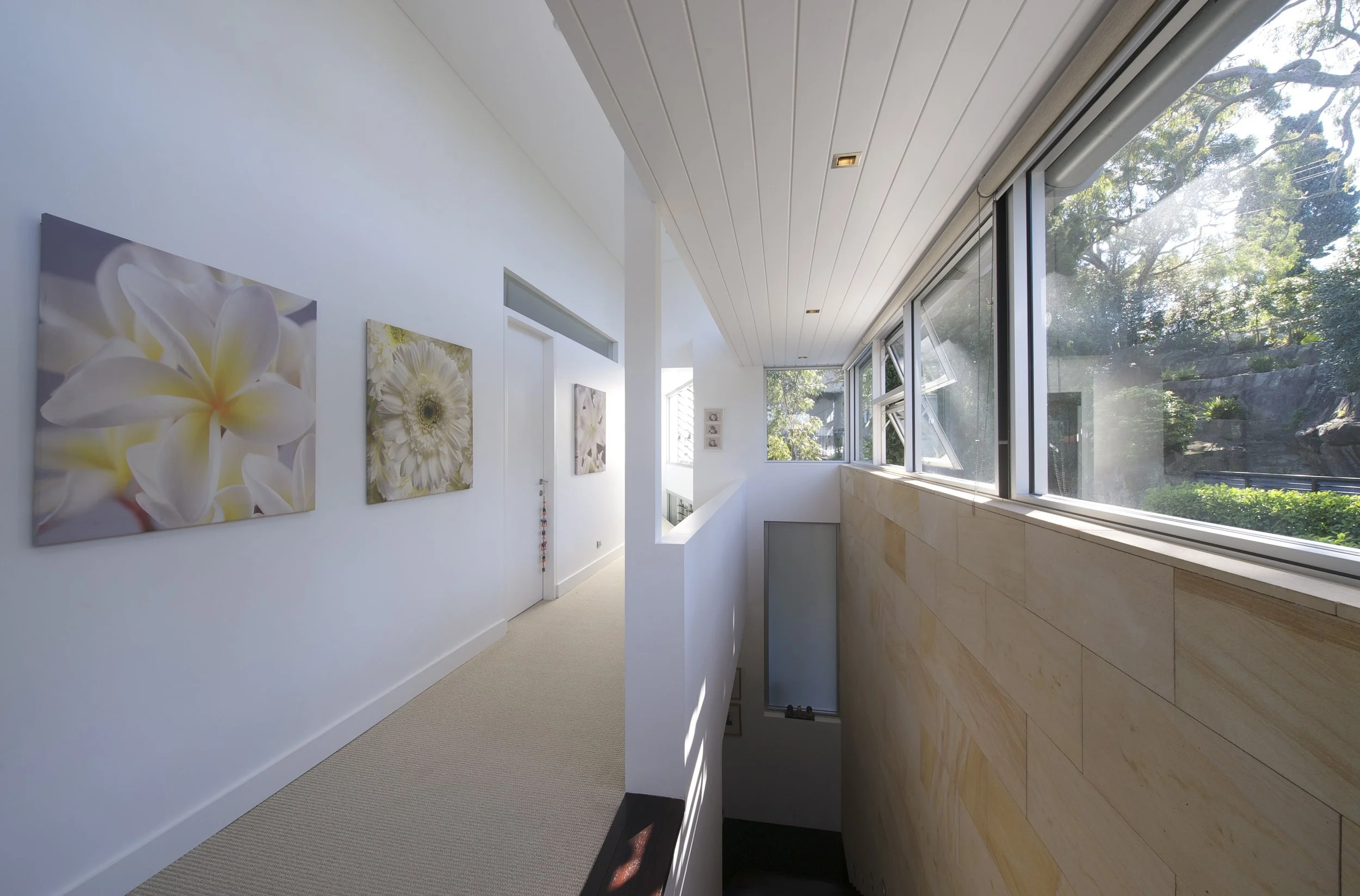Gordon Street.
The Gordon Street house sits below the road with an expansive view of Middle Harbour from the western slopes of Clontarf.
The design for this home centres around incorporating the bones of a 1950’s home on one side of the block, extending it and connecting it to a new wing for kitchen, living and master bedroom.
The materials and form of the home take inspiration from the sandstone rock shelves and the colour of the angophora gums which cling to the sides of the hill. The street elevation features high windows for light and cross ventilation whilst maintaining privacy from the road above.
A double height breezeway creates the connection between the two pavilions and a breathtaking view of the water is framed by the entry space which can be opened up to connect with the entertaining terrace beyond.
The western elevation can be completely opened up towards the terrace and pool, with an infinity water edge spilling into Middle Harbour.
The western summer sun is managed by the combination of external blinds with a framed pergola creating shaded zones across the terrace to allow sheltered outdoor entertaining.








