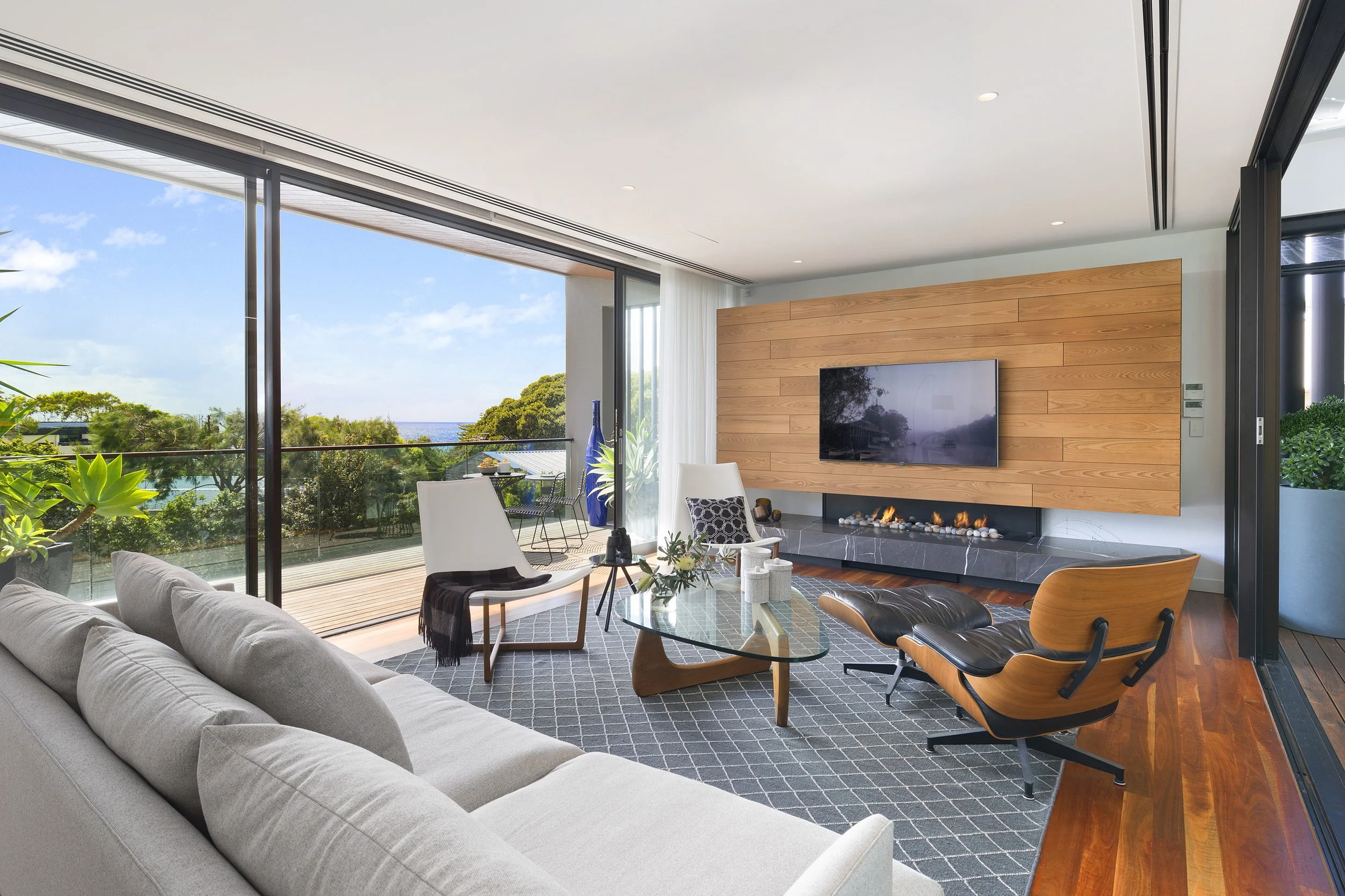Montpelier Place.
This Manly project involved alterations and additions to an existing house, built as a speculative project by a developer. Not having an end user as the client, some aspects of the design required improvement.
A new outdoor entertaining area was added with outdoor fireplace, BBQ and adjustable pergola. This provided a protected gathering area away from the strong north east breeze which arrives every summer afternoon.
An existing open internal courtyard was improved with wind and rain protection to provide a flexible space able to be used more frequently.
The kitchen design was re-imagined to provide better pantry storage and a second fridge with bar area.
The lounge area was enhanced by the addition of a solid timber feature incorporating storage and fireplace.
The overall impact was to create a number of more usable spaces to which the family retreat to or gather in, depending on their needs.





